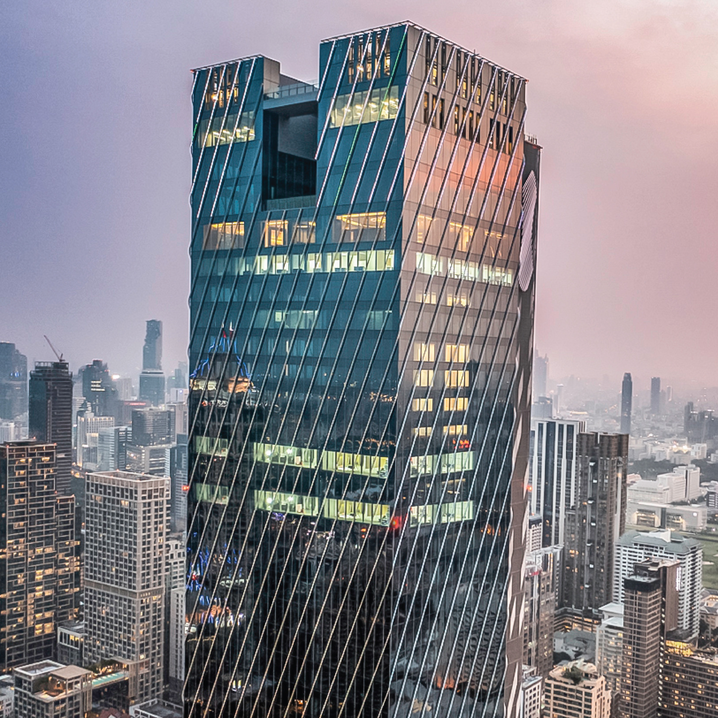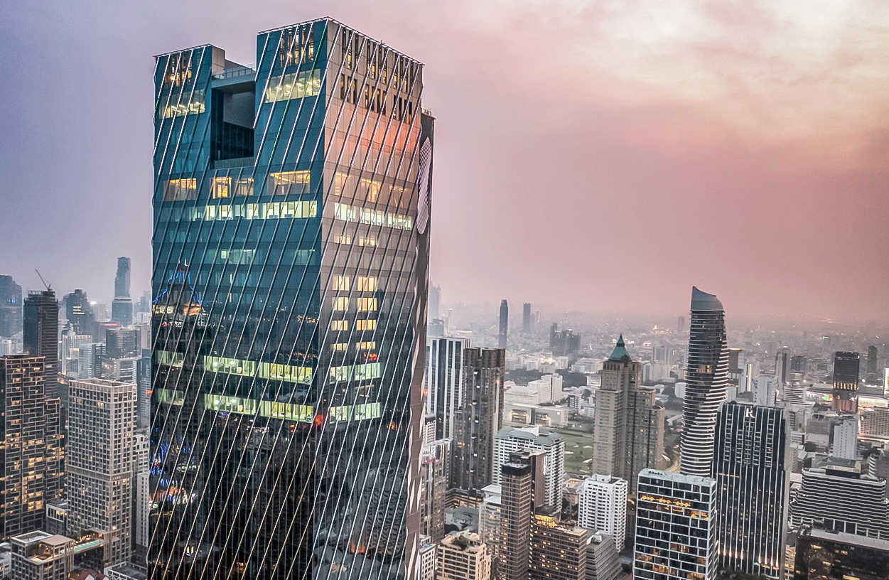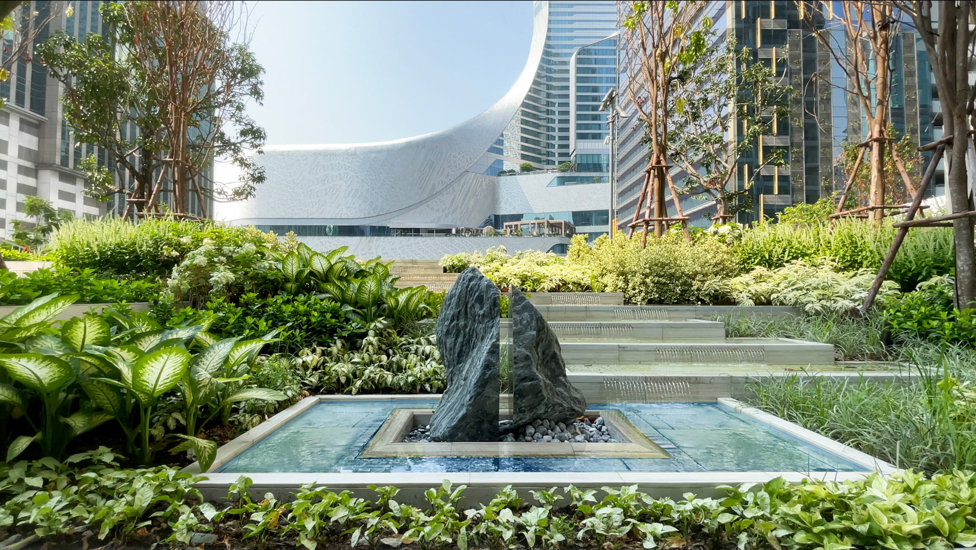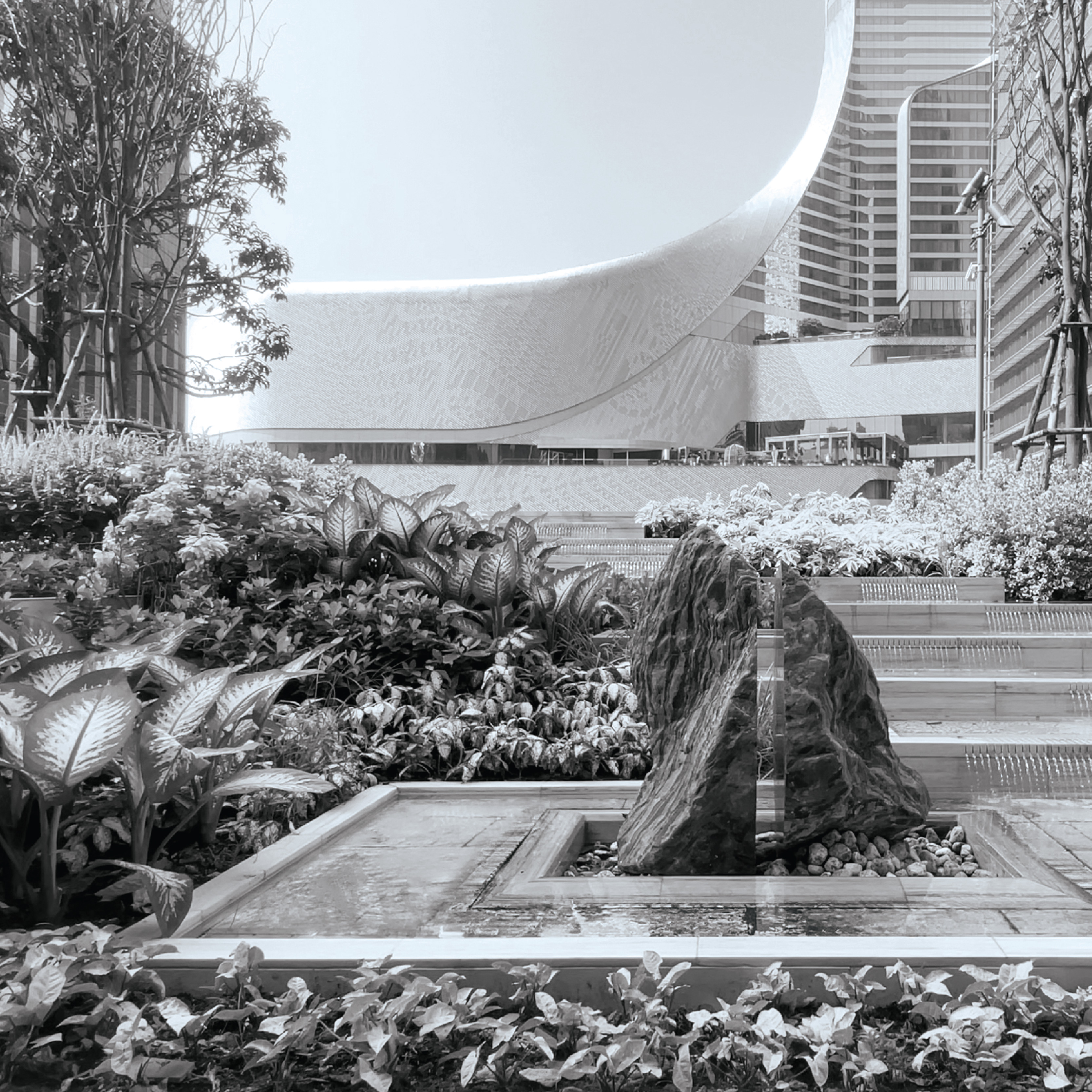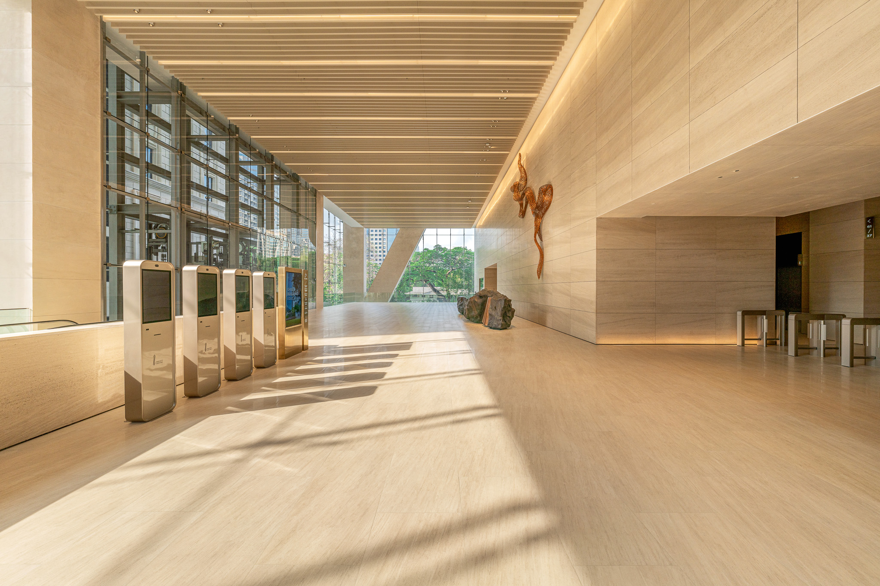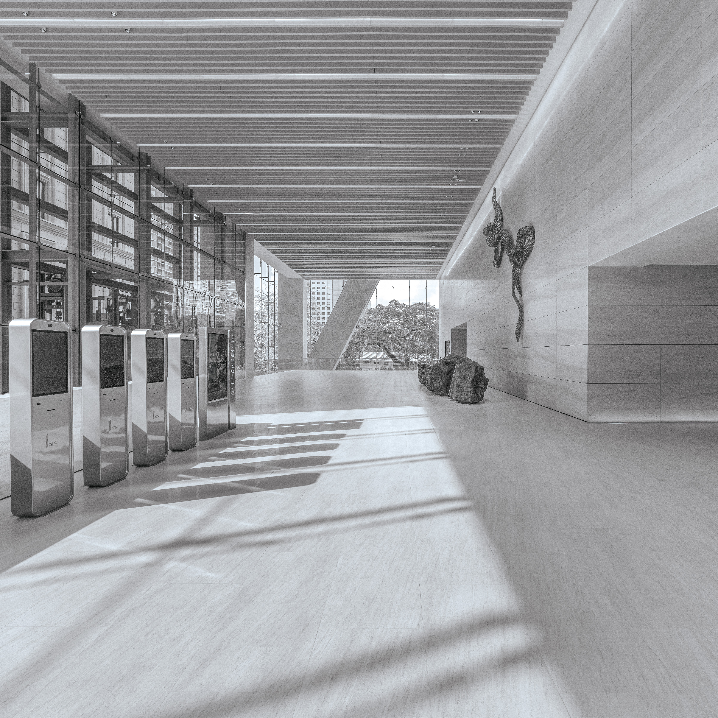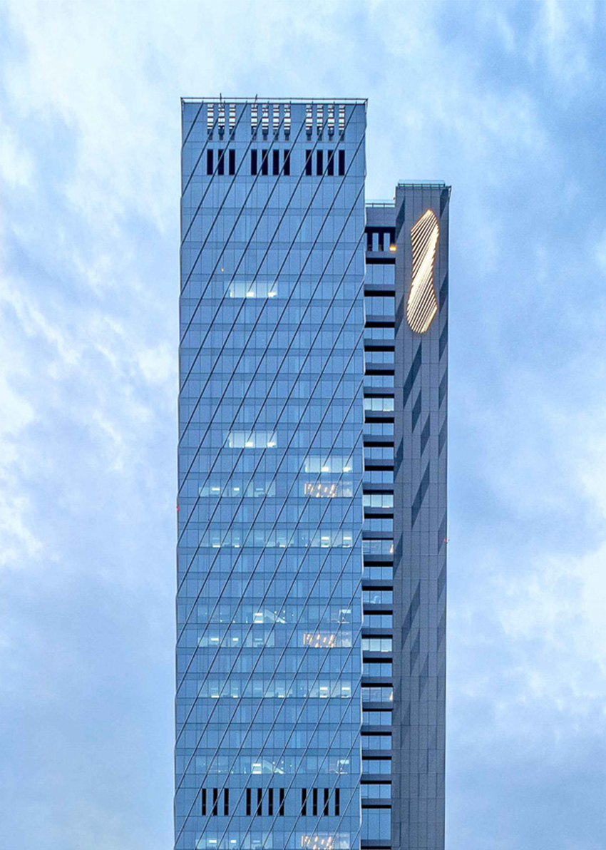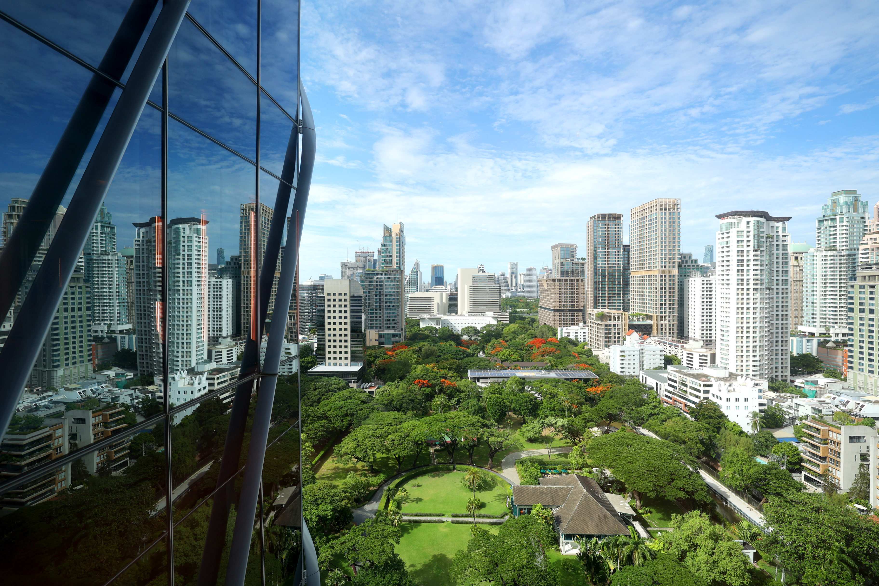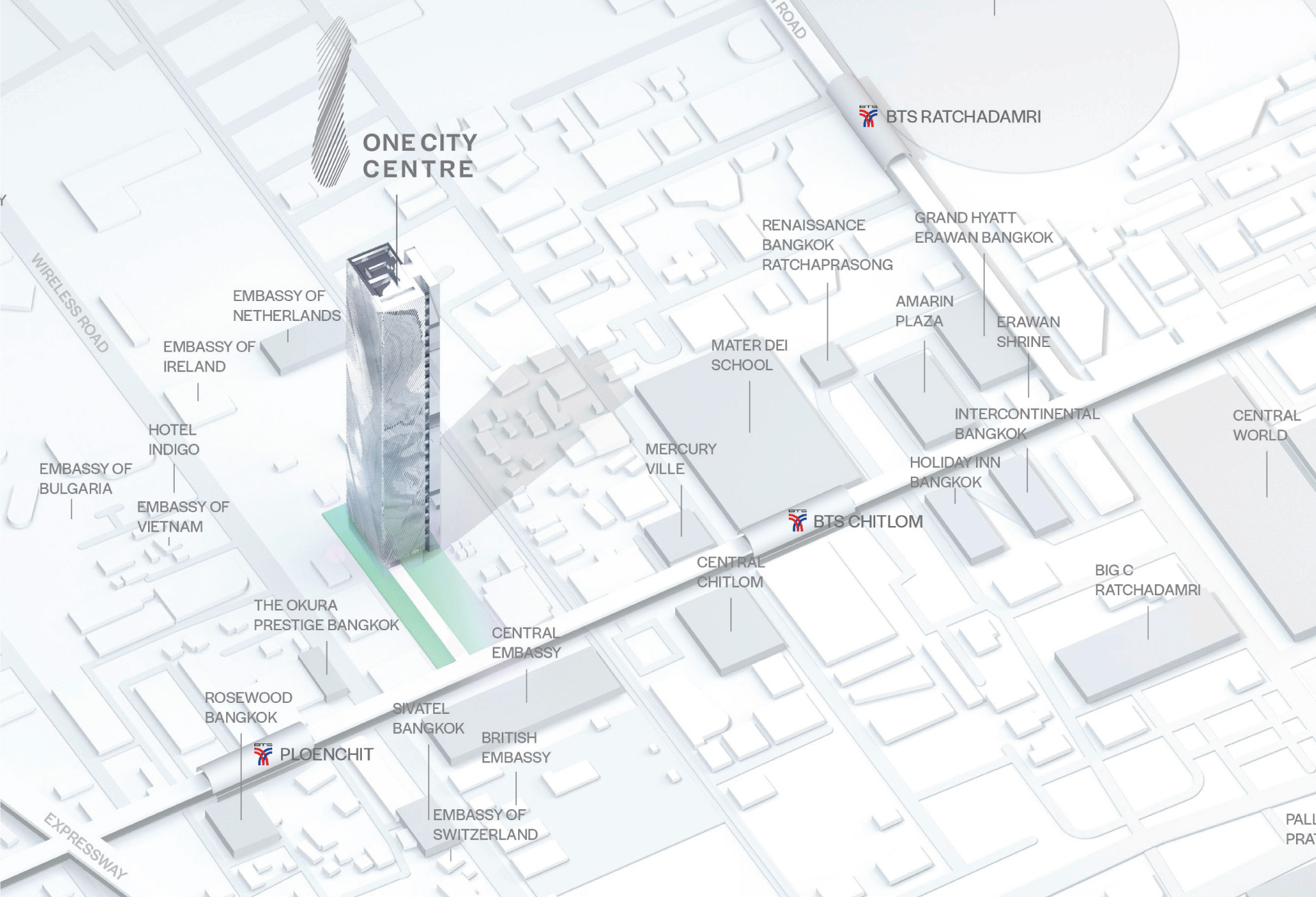Architectural design
The building is organized by two masses – the sleek core at the west and the glass office space at the east. The tower is defined by the intersection of these two volumes and wrapped by the diagonal structural system which, envelopes the core. Green spaces
are carved from the initial masses to create an atrium, balconies, and gardens throughout the building. At the ground, an experience of the building begins with a grand lobby and culminates at a multilevel crow.
The side core opens up large lease spans in the typical office floor and set ups spectacular views and a visual connection the park space beyond.
The tower design inspired by natural geometry found in nature, the tower structure is designed as a spiraling form that gently touches the ground and extends into the sky. The side core creates an efficient floor plate with large spans designed for flexibility
and co-working space. The side core blocks heat during the day, allowing for a more visibly open office floorplate. The optimization of a solid massing on the west enables the office spaces to be in shade during
the hottest parts of the day, reducing glare, increasing human comfort and allowing for expansive views to the east, north and south.
